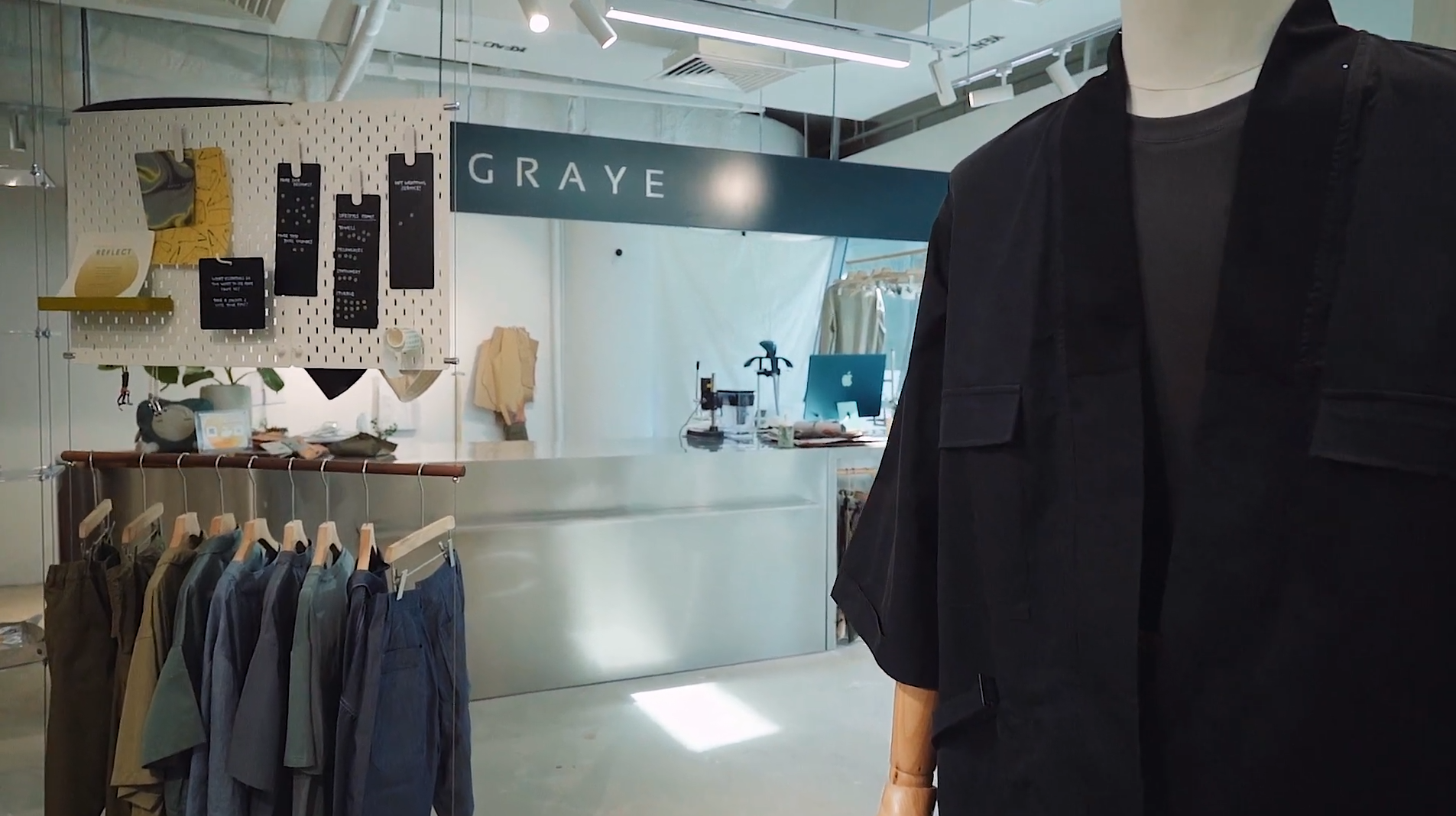Super grateful to have partnered Graye again for its second home in Wheelock Place, following their successful launch in East Coast road in 2018.
We created a modular retail concept that houses its studio and transforms into an event space. This flexible system catered to its evolving product categories.
Together with the Client, we co-created pockets of engagement such as the “revive corner” and “social board” that create conversations and drives retail traffic.



